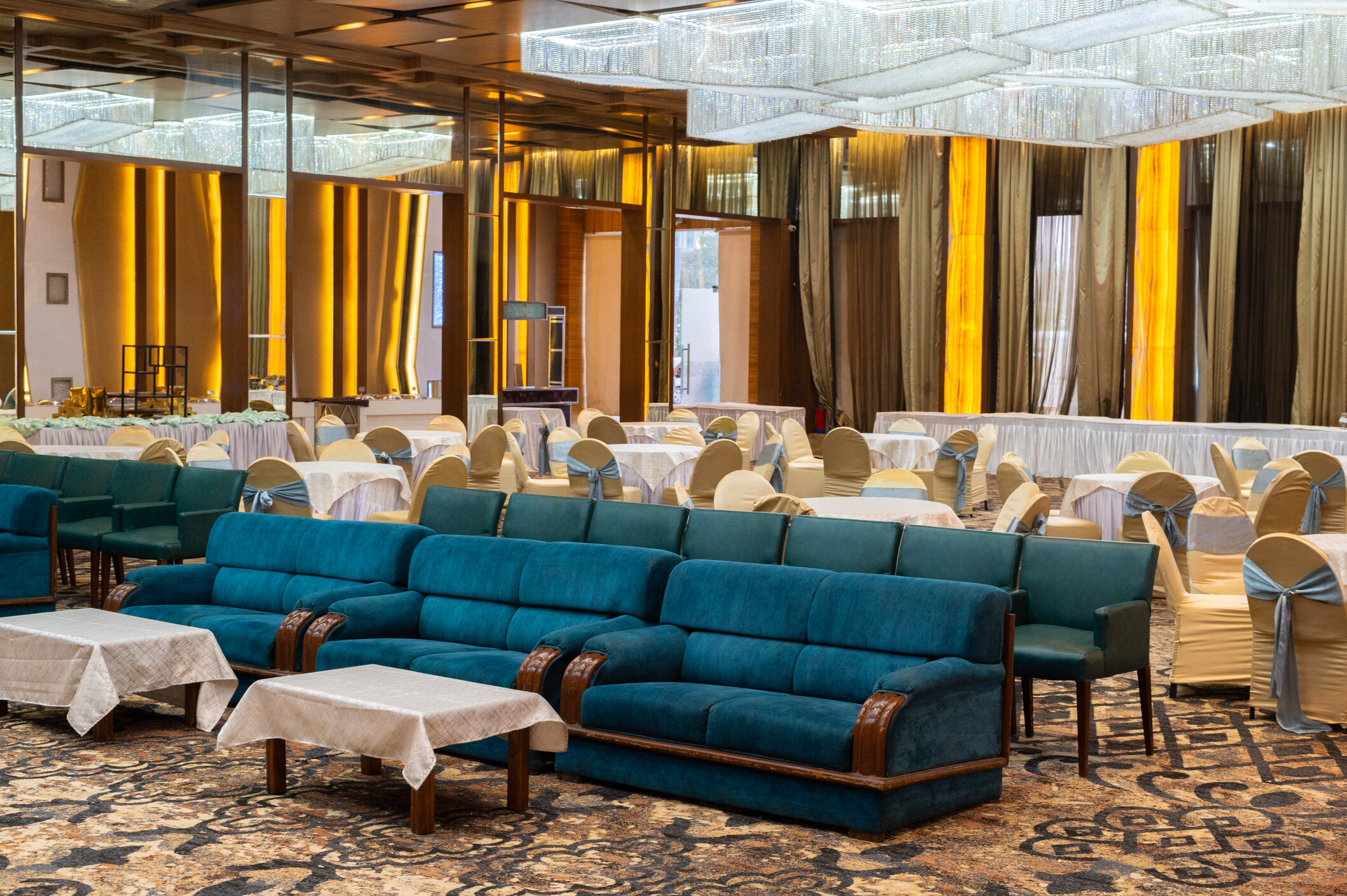
Royal Orchid Banquet Hall – Where Grandeur Meets Personalized Hospitality
Step into luxury with the Royal Orchid Banquet Hall—an expansive, pillar-free venue spread across 6,375 sqft, designed to host grand celebrations and high-profile corporate events. With the capacity to accommodate anywhere between 100 to 500 guests, this majestic space offers unmatched flexibility in seating configurations, catering effortlessly to weddings, receptions, corporate galas, and everything in between. Featuring two separate entrances for seamless guest flow and a dedicated buffet area to enhance the dining experience, the Royal Orchid is built for elegance, convenience, and lasting impressions.
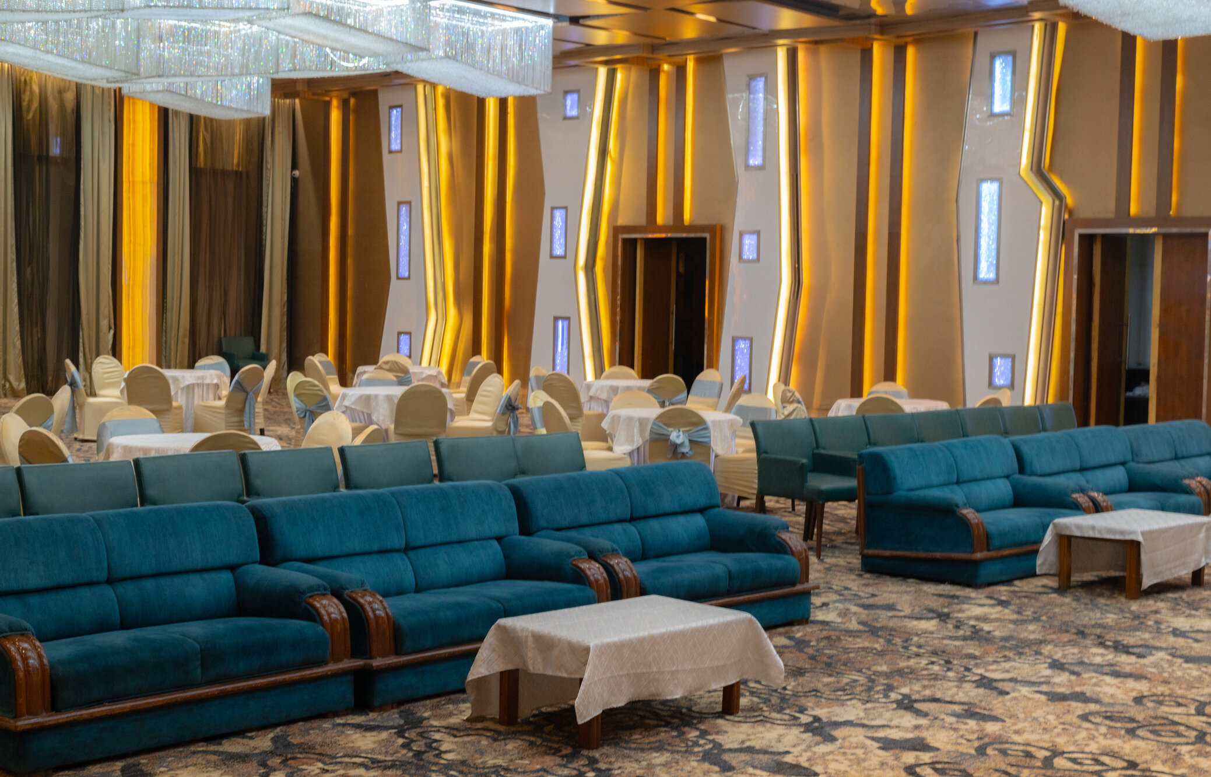
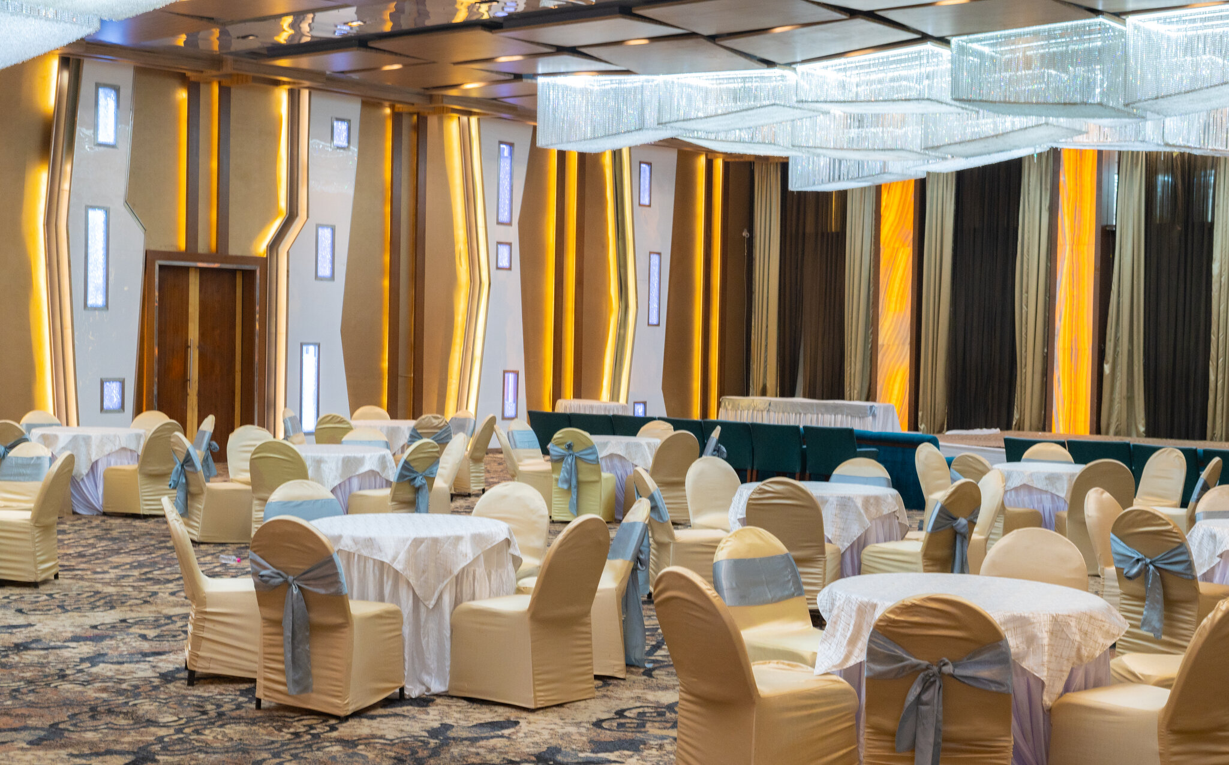
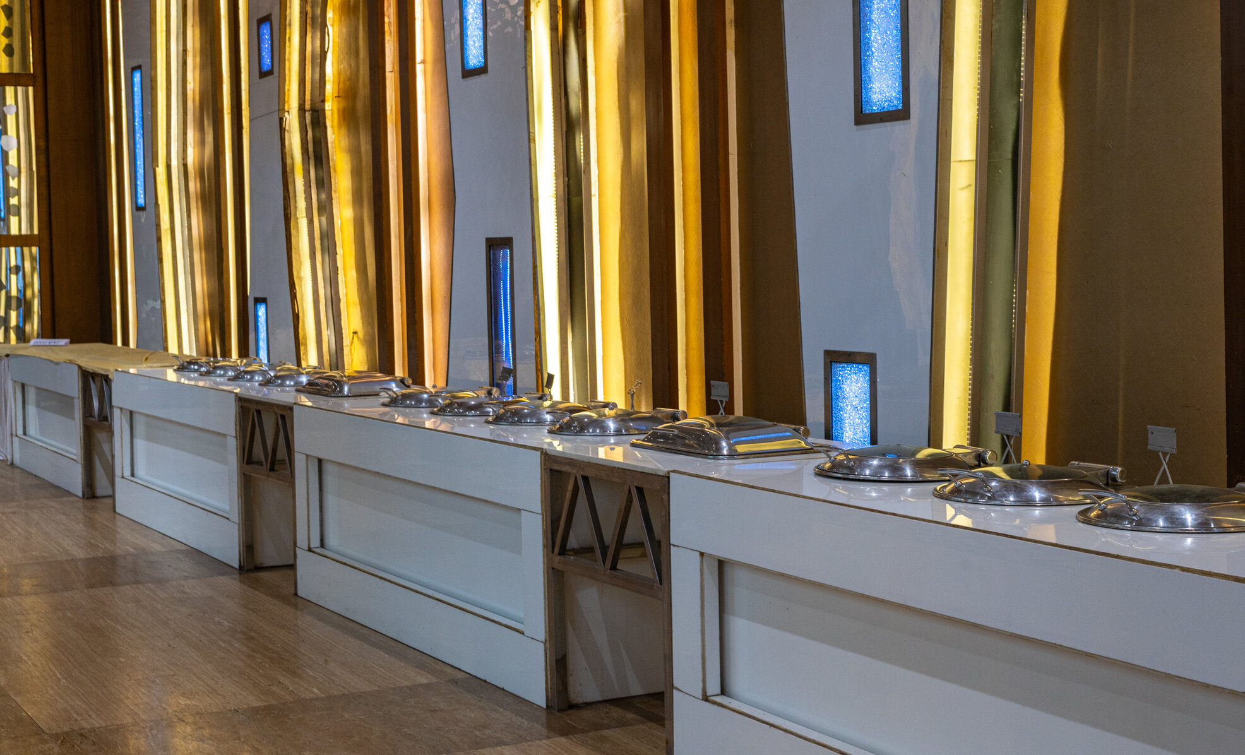
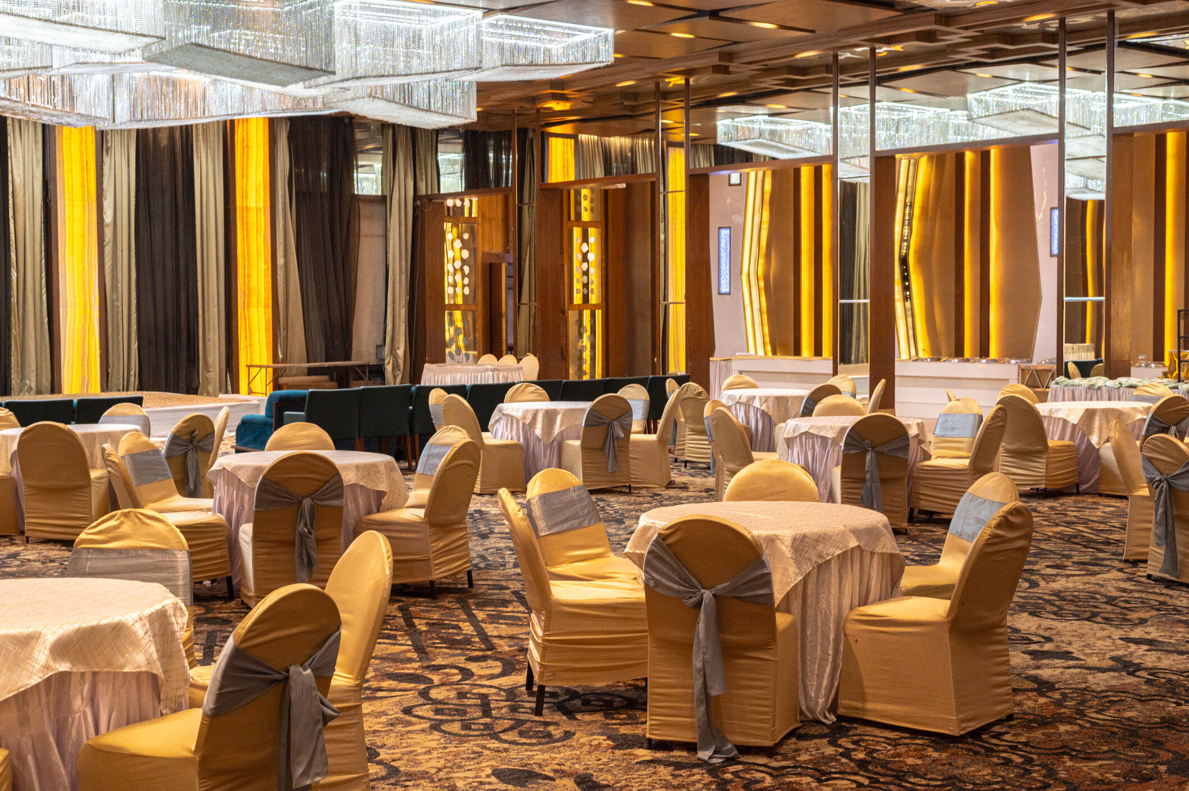
From its soaring ceilings to its tasteful design, the Royal Orchid Banquet Hall delivers a regal setting where every guest receives the royal treatment. Whether you're planning a lavish personal celebration or a large-scale corporate affair, this venue sets the perfect tone with its grand ambiance, impeccable service, and thoughtfully planned layout. With customizable décor, modern amenities, and a commitment to excellence, the Royal Orchid transforms every event into a memorable occasion that reflects your unique style and standards.
-
Capacity
-
Dimesions(LxWxH Feet)
85x75x15
-
Total Area (Sqft)
6375
-
Seating Capacity (U-Shape)
100
-
Seating Capacity (Class Room)
275
-
Seating Capacity (Sit Down)
200
-
Capacity (Theatre)
500

